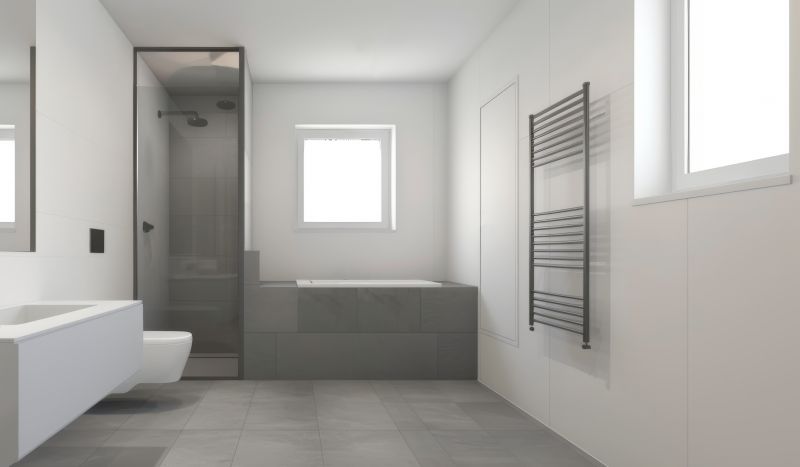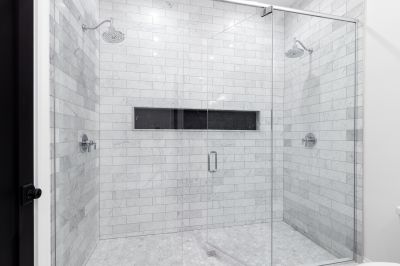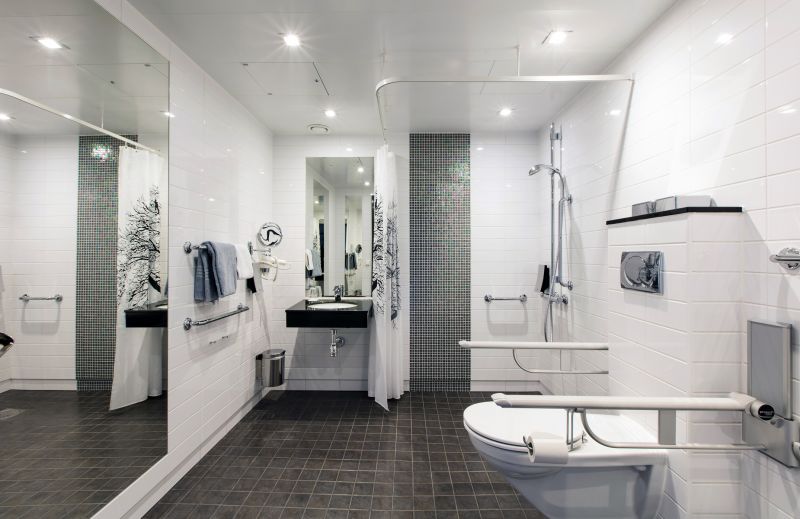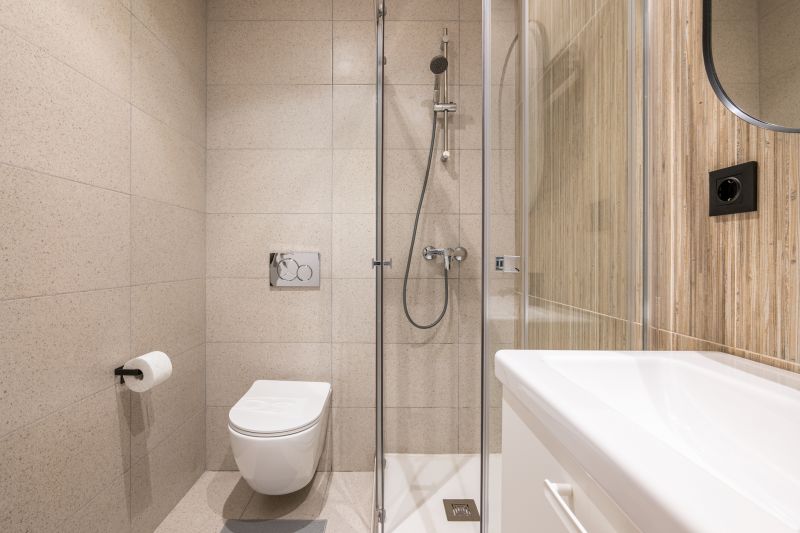Maximize Small Bathroom Space with Smart Shower Layouts
Designing a small bathroom shower requires careful planning to maximize space while maintaining functionality and aesthetic appeal. Effective layouts can create a sense of openness, making the bathroom feel larger and more inviting. Various configurations, such as corner showers, walk-in designs, and shower-tub combos, offer versatile options suited for limited spaces. Incorporating innovative storage solutions and choosing appropriate fixtures can further enhance usability without cluttering the area.
Corner showers utilize typically unused space in a small bathroom, allowing for efficient use of room. They often feature sliding or pivot doors to save space and can be customized with glass enclosures to enhance visual openness.
Walk-in showers provide a seamless, barrier-free entry that visually expands the space. These layouts are ideal for small bathrooms, offering accessibility and a modern aesthetic with minimal framing.

Compact shower configurations are essential in optimizing limited space. Using glass panels and minimal framing can make small bathrooms appear larger and more open.

Sliding doors and frameless enclosures help save space and create a sleek look, making the bathroom feel less cramped.

Built-in niches and corner shelves maximize storage without encroaching on the shower area, maintaining a clean and organized appearance.

Choosing compact, multi-functional fixtures enhances usability while conserving space, offering a contemporary look.
| Layout Type | Advantages |
|---|---|
| Corner Shower | Maximizes corner space and offers versatile door options. |
| Walk-In Shower | Creates an open feel and improves accessibility. |
| Shower-Tub Combo | Combines bathing and showering in limited space. |
| Recessed Shower | Built into wall for a streamlined appearance. |
| Neo-Angle Shower | Fits into corner with multiple glass panels for a spacious look. |
Selecting the right layout for a small bathroom shower involves balancing space constraints with functional needs. Corner showers are popular for their efficient use of corner space, especially in square or rectangular bathrooms. Walk-in designs are favored for their minimalistic appeal and ease of access, making them suitable for modern interiors. Combining a shower with a bathtub can save space in multi-use bathrooms, while recessed showers offer a sleek, integrated look. Each layout offers unique benefits, and choosing the appropriate one depends on individual preferences and the specific bathroom dimensions.
Attention to detail in small bathroom shower layouts can lead to significant improvements in usability and aesthetics. Selecting the right fixtures, optimizing storage, and choosing appropriate enclosure styles are crucial steps. Innovative ideas and modern design principles can turn even the smallest bathrooms into functional retreats, providing comfort and style without sacrificing space. Properly designed layouts contribute to a more organized, accessible, and visually appealing bathroom environment.


